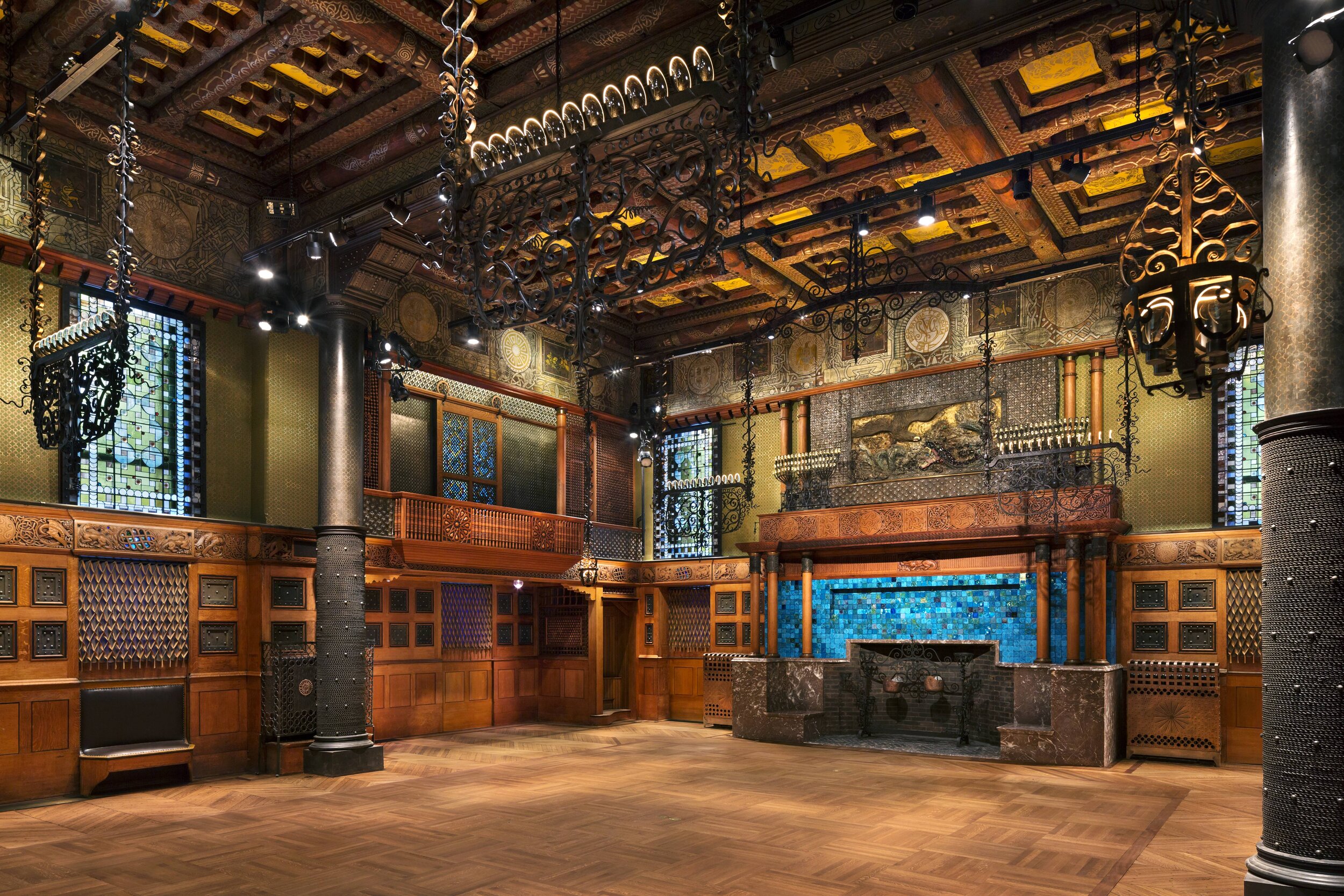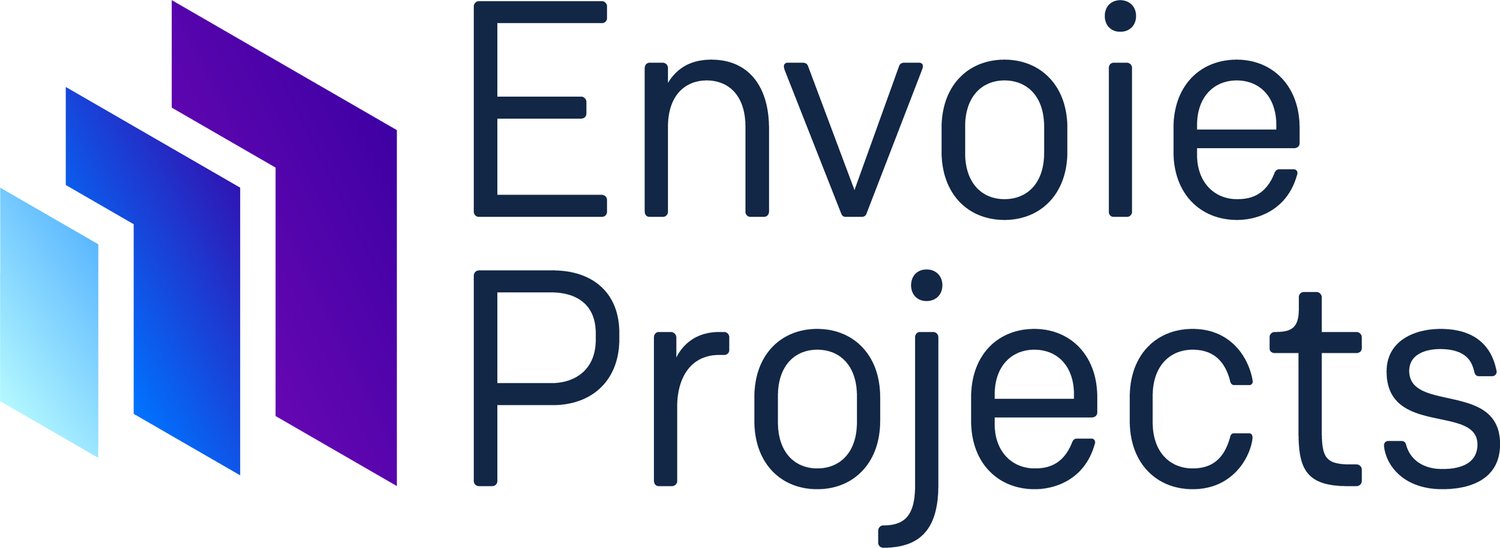CULTURAL & RELIGIOUS
This multi-phased restoration, revitalization and adaptive re-use of NYC’s landmarked Park Avenue Armory included the refashioning of the 55,000 SF Wade Thompson Drill Hall into a state-of-the-art multi-purpose visual and performing arts space, and renovation of historic Park Avenue Head House, re-establishing the Armory as a social and cultural destination. Additional phases included the construction of a new service core within the occupied facility, major structural interventions to reorganize the location of the Armory's office space, Women's Shelter and National Guard offices to maximize the utility of this full city-block building, and a modular MEP plant was constructed to serve the current and future renovations of the Head House building. Remarkably, all of these projects have been completed within an occupied building operating with a full programming schedule.
Park Avenue Armory
New York, NY





ROLES & RESPONSIBILITIES
Complete detailed cost tracking and reporting, with cost segregation for multiple simultaneous projects.
Leading weekly team meetings and other meetings as required to keep all parties on task.
Coordinating the weekly construction activities with the facilities director since the project site was occupied by staff and end users throughout construction.
Oversight of the bidding and award process and intense engagement in value engineering for every phase of the project.
Management, support, documentation and reporting associated with the City-funded pass through capital grant.
Assist PAA with making a strategic approach to phasing their overall capital renovation project based on minimization of temporary work, leveraging available funds and increasing the functional performance of the building incrementally.
SPECIAL COMPLEXITIES
The owner hired several direct artisans to perform the historic restoration aspects of the projects and Envoie was directly responsible for negotiating their contracts and managing their work.
The Women’s Shelter renovation required approval and coordination with the shelter operator (Lenox Hill Neighborhood House) and DHS.
We managed PAA’s contracts with both the design architect and the architect of record, building a collaborative team and proactively resolving any issues.
We manage complex and overlapping approval processes ensuring that all projects consider the ultimate receipt of a certificate of occupancy.
Historic preservation oversight by SHPO
PROJECT TEAM
Architect - Herzog & de Meuron with Platt Byard Dovell White
CM - Tishman Construction
MEP - AKF Engineers
Structural - Silman
Exterior Restoration - Walter B. Melvin Architects
Theatre Consultant - Fisher Dachs Associates
Sustainability - Steven Winter Associates
Photography - James Ewing
