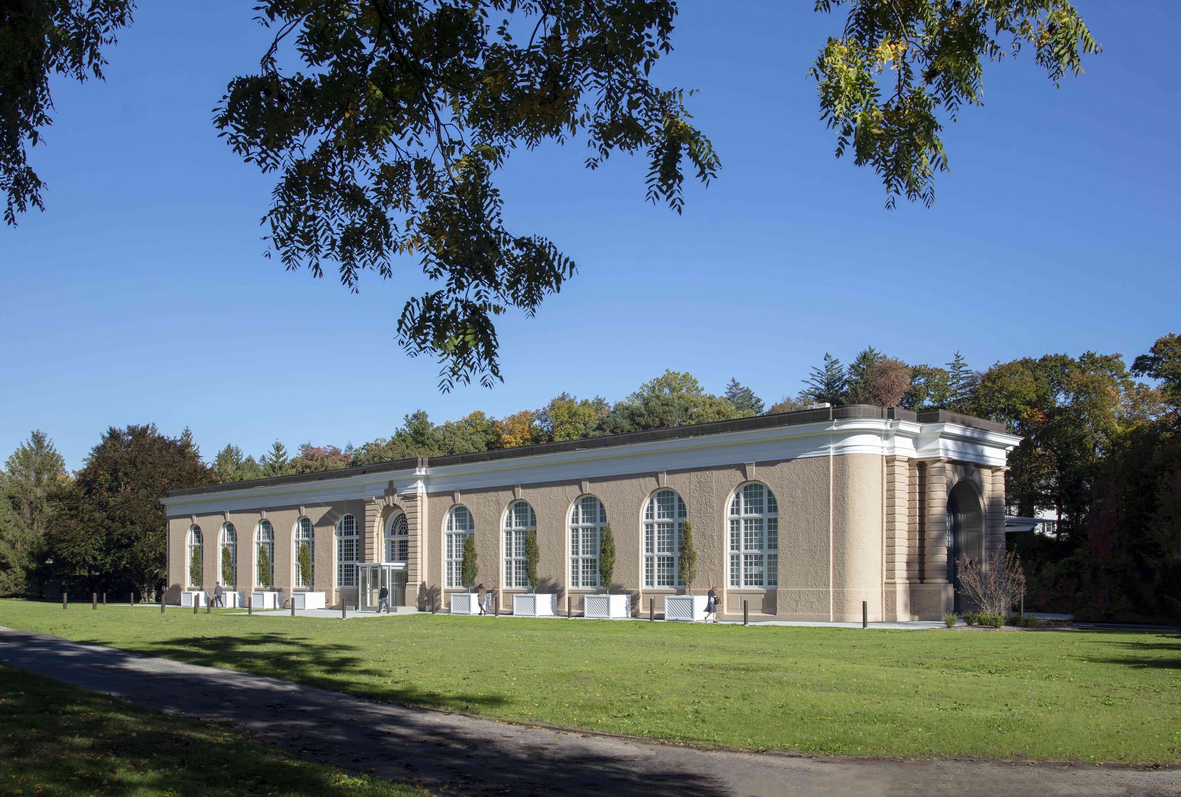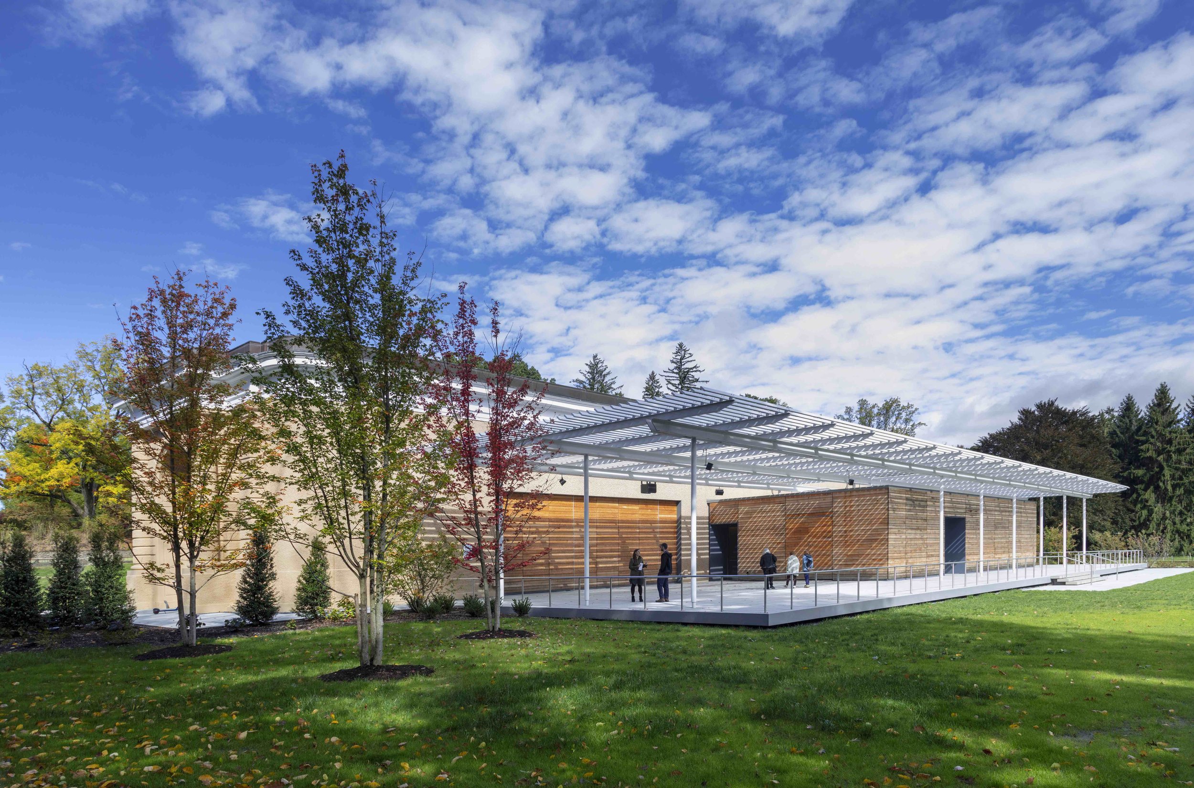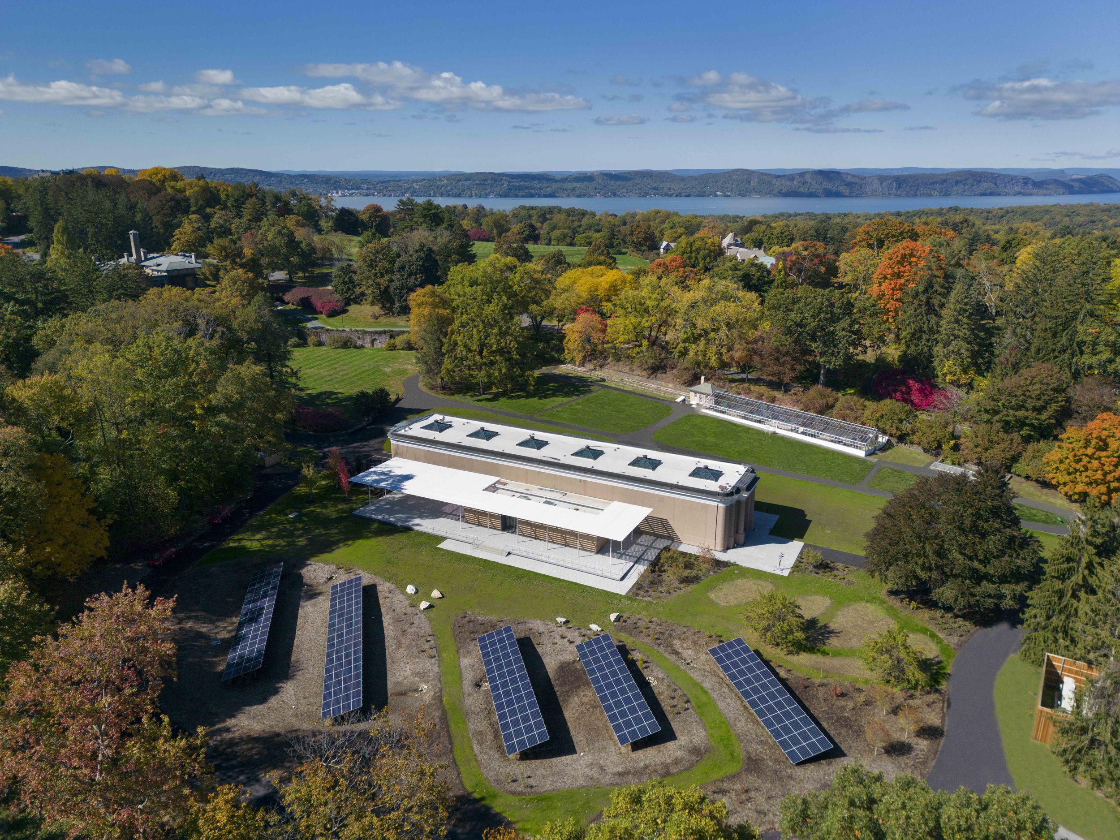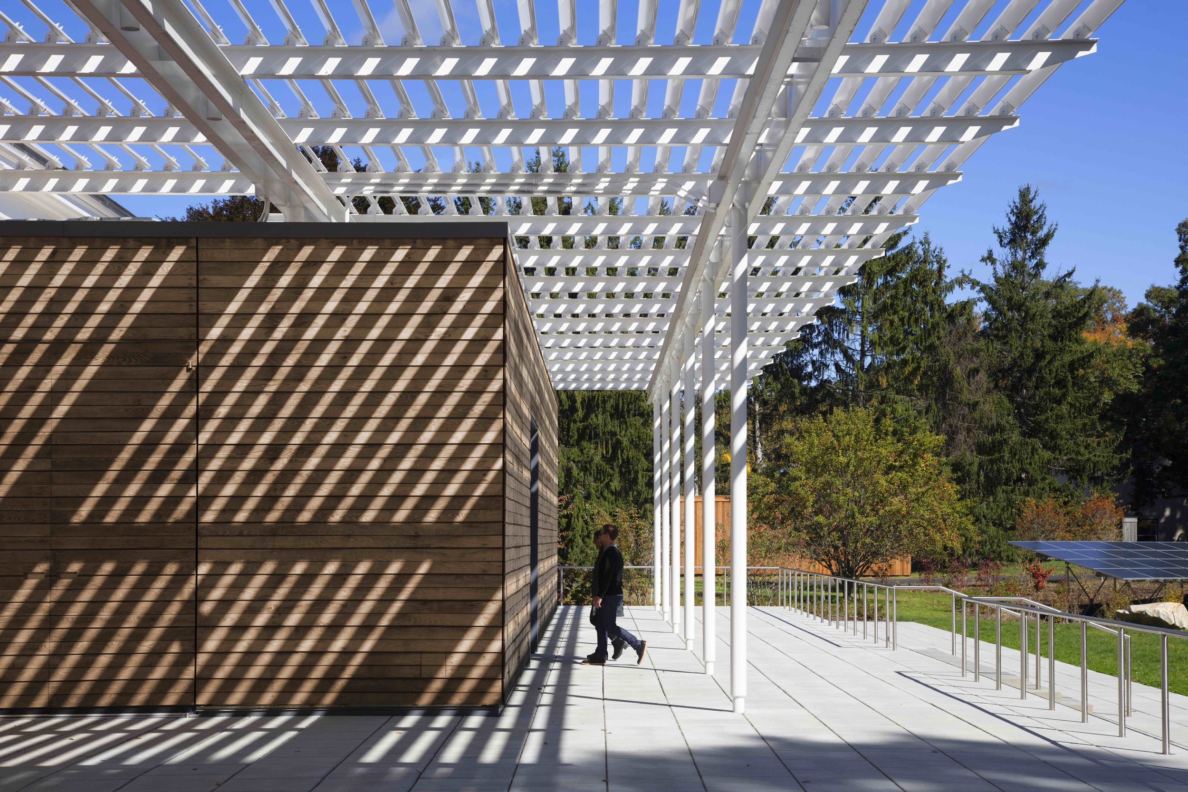CULTURAL & RELIGIOUS
The Pocantico Center is managed and maintained by Rockefeller Brother’s Fund (RBF) under an arrangement with the National Trust for Historic Preservation. The Orangerie building, completed in 1909 and inspired by the Orangerie of Versailles, was transformed into a multipurpose performance and rehearsal space with an art gallery and flexible studio space for community programs.
The DR Center is now primarily a studio space for artists who receive residencies or grants from RBF. The building supports work in dance, drama, visual arts and media arts. The facility operates through all four seasons and hosts public performances and events. Moveable seating provides flexibility for both indoor and outdoor use. A new pavilion connected to the original building along the southeastern façade houses restroom and storage facilities; the pavilion’s basement houses mechanical space.
Sustainability is a fundamental criterion for RBF. The Project is expected to achieve LEED Platinum certification and be a net-zero energy building. The landscape design enhances performative outdoor spaces, utilizing native species and providing accessibility for all. The building and grounds serve as an education destination for the public, school groups, and others to learn about the local ecology and sustainable design practices.
David Rockefeller Creative Arts Center
Tarrytown, NY







ROLES & RESPONSIBILITIES
We were engaged by RBF at the inception of the project, helping to establish the wider team.
Oversaw a program of site investigations and probes in order to inform the project scope and budget.
Led the value engineering process at each stage of the project to ensure that both programmatic and budget requirements were met.
Facilitate key project presentations of the to the RBF Working Group to enable project decision making.
Ensured that the project was coordinated with a number of other campus projects including lighting and signage upgrades.
SPECIAL COMPLEXITIES
We provided options analysis (outright purchase, power purchase agreement and lease to own) for the procurement of the photovoltaic system.
Abatement of contaminated materials including lead, asbestos and disused oil tanks.
Working within the constraints of an existing historic structure that is owned by the National Trust.
Management of numerous concealed conditions encountered during construction.
PROJECT TEAM
Architect - FXCollaborative
CM - Yorke Construction
MEP - Altieri Sebor Wiebor
Structural - Silman
Landscape Architecture - MNLA
Theatre - Fisher Dachs Associates
Acoustics - Jaffe Holden
Photography - © David Sundberg/Esto
